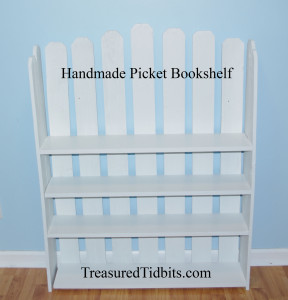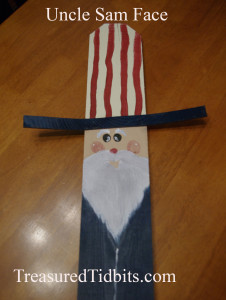Tour Our New Home: The House On the Hill “Before”
Welcome to the House on the Hill! We are excited to share our first ever tour of our new, untouched House on the Hill. Over the next twelve weeks we will be offering a tour of each area of our home as we transform it to be warm and inviting instead of stark, white and boring.
For today, however, we wanted to commemorate our one year anniversary by remembering what a blank slate our House on the Hill was when we took possession.
Simple.
White.
Builder’s grade finishes.
No closet shelves.
No pantry shelves.
No laundry shelves.
No storage.
No color.
No finishing touches.
Nothing.
A perfectly clean slate begging us to bring some life to its boring walls.
Confession #1: I fought hard to find another house that suited us as well as The House On the Hill does. We searched for months, both online and in person, and for the first several months I wouldn’t even consider visiting the House on the Hill to experience it in person.
Confession #2: I thought it looked like a doctor’s office. Yes, a doctor’s office. Let me show you what I mean.
Does this not look like a doctor’s office?
The space you see in the middle is the kitchen. Yes, the kitchen.
Can you say boring?
Notice any other issues?
Like no handles on the drawers or cabinets? Nope. Not a one.
The good news is the cabinets harbor a few secrets that I am happy to reveal in the upcoming kitchen tour and I was able to choose my own handles to accommodate my EDS.
Do you see the giant window? I love the view and light it provides. If only those windows weren’t painted shut I might be tempted to open them.
***********************************************************************************************************************************************************************
If you haven’t figured it out yet, the main area has an enormous open floor plan.
How about yet another angle offering the full perspective of the never ending space? It seems as though it is 3x as large as our previous house and that includes the entrance, living room, dining room, kitchen, pantry and laundry closets. I actually joked to the realtor that we had not put in an offer yet because I couldn’t settle on a floor plan for this part of the house. That was only half true, but it really did present me with a dilemma since I had the rest of the house and furniture entirely mapped out for months before finally we made an offer. He reassured me that I would be able to make it homey and my own. It was at that time I decided to share that I dabbled in home decor blogging, so I had better be able to. Lol.
The length and funny layout really did hinder our decision to make an offer earlier, but to be honest the House on the Hill is the ONLY house we visited that my wheelchair and walker fit through comfortably and I could manuever without too much assistance. I could even wheel my chair directly out the back door and onto the deck to chill on our beautiful oasis. A big deciding point for us.
The extra wide hallway you see on your left leads to the family bathroom, very narrow linen closet, one coat closet and three bedrooms. I apologize in advance for not taking any closet photos before moving in, I guess you will just have to imagine what is behind closed doors until we share the updated tours. I confess that most of the photos we are sharing came directly from our realtors website as we moved in during the hottest day of the year and photo taking was at the bottom of our list of things to do.
As you can see the bedrooms are just as plain, white and boring as the main area with brown carpet, white walls, white trim and builder’s grade light fixtures.
They are separated by the family bathroom which is plenty wide enough to spin my wheelchair and roll under the sink. Wheeeeeee!!!! And the tub has a built in safety bar. Bonus!!!
I love the fact it is so clean, bright and white! I hope it remains as clean and white and bright when we take the updated bathroom tour.
The master bath isn’t quite as spacious or bright (no window) but it does offer a shower that I can use when I am struggling with the use of my legs and stability. I am fairly certain I will be combining the updated tour of the master bath with the updated tour of the master bedroom since it is quite small as you can see.
The master bedroom pictured below offers a deep square closet located just across from the master bath and had no shelves, rods or options upon moving in. While the main living space more than doubled, the master bath, bedroom and closet shrank by more than half compared to our last home. Something my husband wasn’t sure he could adapt to the first few times we viewed our House on the Hill. I, personally, loved the idea of not being able to use the master as a storage space for all things random, and despite the massive reduction in space, my wheelchair has so far managed to fit easily the few times I have needed it.
Next, let’s visit my little oasis located on the main level of our House on the Hill. The sun room now turned craft room/office/cat rescue facility/scrapbook space. It has 10 large windows, tons of space and is far enough from the main area that I can run and hide when needed. And….the walls are not white! Lol.
As a bonus, I use the small closet in the door of the hallway to store some of our smaller craft supplies.
Hubby’s oasis, the family room and extra storage is located in the enormous basement. The size of the basement was the “icing on the cake” as they say. The space isn’t as finished as we would like but we know that with a little effort it can be made into a space my hubby loves. I hope.
This is hubby’s side. Note the open rafters and concrete walls, believe me when I say hubs cannot wait to make changes when the time comes
This is the storage side. It does occasionally receive some run off but it immediately runs into the drain, thank goodness. This room will not likely be revealed any time soon as it is a work in progress and where we store most of our excess or in transit items.
*****************************************************************************************************************************************************************************
Now, if you recall we had a huge list of needs and wants we required in a new home, space for my wheelchair and a room for hubby were just a few of them. I share the rest in this post.
One thing I don’t believe I mentioned was how different hubs and I are in our preferred locations. I would love a country home where as hubby would prefer a big city home. Our little House on the Hill gives us both.
We are located on a busy street just 5 minutes from a hospital and 10 minutes from restaurants and shopping but our backyard features a small woods, rolling hills and tons of wildlife that we can enjoy from our main floor deck. We have consistently been visited by a mama deer and her babies, a plethora of squirrels, chipmunks, an assortment of wild birds butterflies, owls, opossums, raccoons, gophers and more. Of course, we are also continuously fighting an invasion of spiders, insects and other less desirable guests as the House on the Hill sat empty for a few years before being gutted and completely remodeled.
The view from our deck.
A peek as to why we dubbed it the House on the Hill.
It is a blast to go sledding on but not so much to mow.
Please excuse the sorry looking grass, this photo was taken in February when everything around was lifeless as you can see.
See the old barn/garage on the right? That is ours as well. It features a room below for working and a garage with a 100 year old loft complete with openings in the floor for hay bales. (Sorry, but photos of that area are not included today.) The extra storage and work space has been extremely beneficial, but I am not ready to share the disastrous state it is currently in.
Well, that is it for this week’s tour.
What did you think?
Could it be in any plainer?
Can you guess what colors we chose to accent those white walls with?
Are you looking forward to next week’s tour of our backyard oasis?
Please comment below and share your thoughts as we love to hear from you.
I have included links in the post to similar items on Amazon. Some of those links are affiliate links and may result in a small compensation from Amazon if you click on them, at absolutely no cost or effect to you. To learn more, visit our disclosure policy here.
Can’t get enough of Treasured Tidbits? Follow us on Facebook, Pinterest and Instagram.
3 Comments
Other Links to this Post
-
Treasured Tidbits by Tina Deck Reveal 2018: Our House on The Hill - Treasured Tidbits by Tina — July 29, 2018 @ 6:44 pm
-
Treasured Tidbits by Tina Kitchen Tour 2018: Our House on the Hill - Treasured Tidbits by Tina — August 5, 2018 @ 8:34 pm
-
Treasured Tidbits by Tina Dining Room Tour 2018: Our House on the Hill - Treasured Tidbits by Tina — August 20, 2018 @ 8:58 pm
RSS feed for comments on this post. TrackBack URI





















